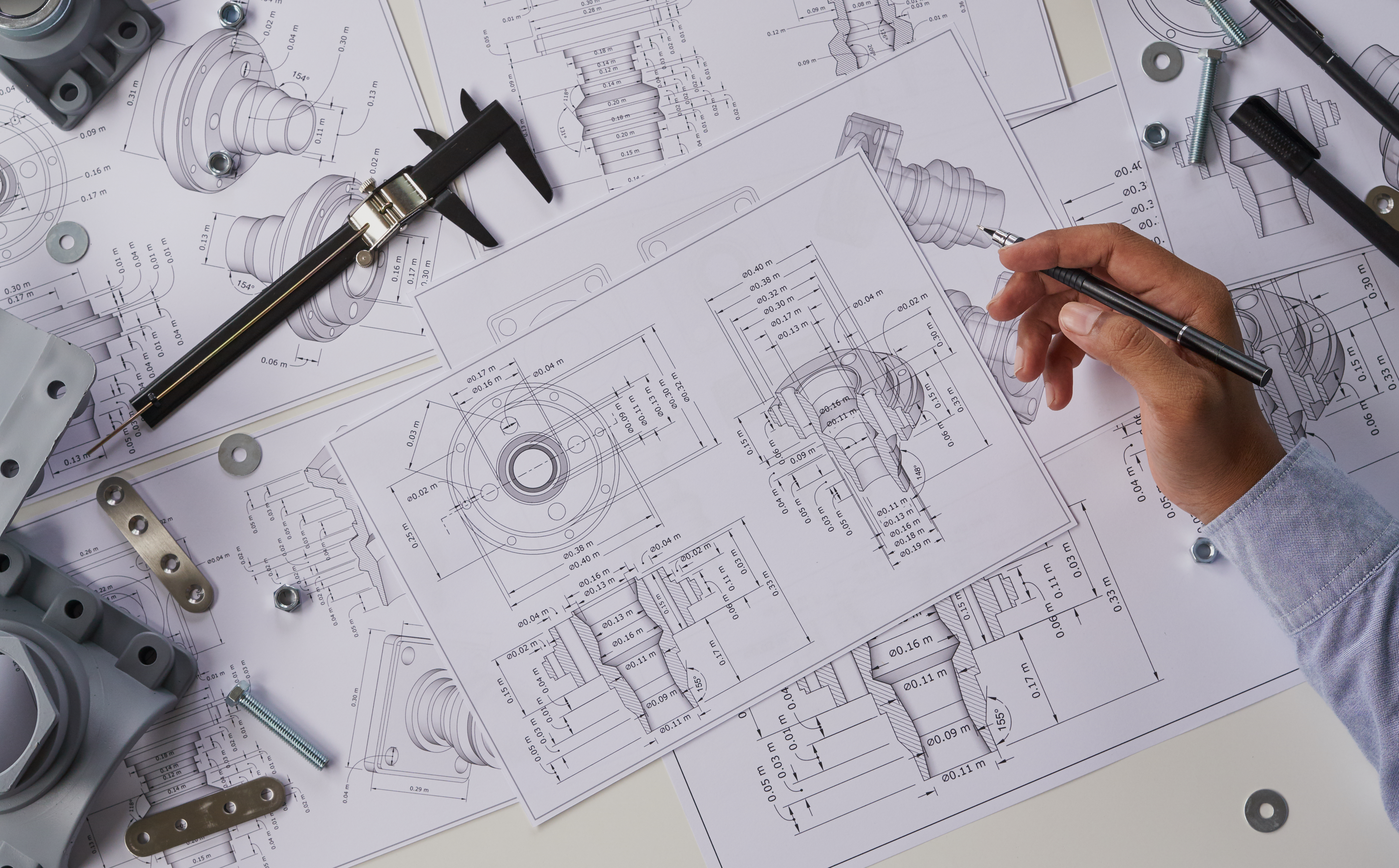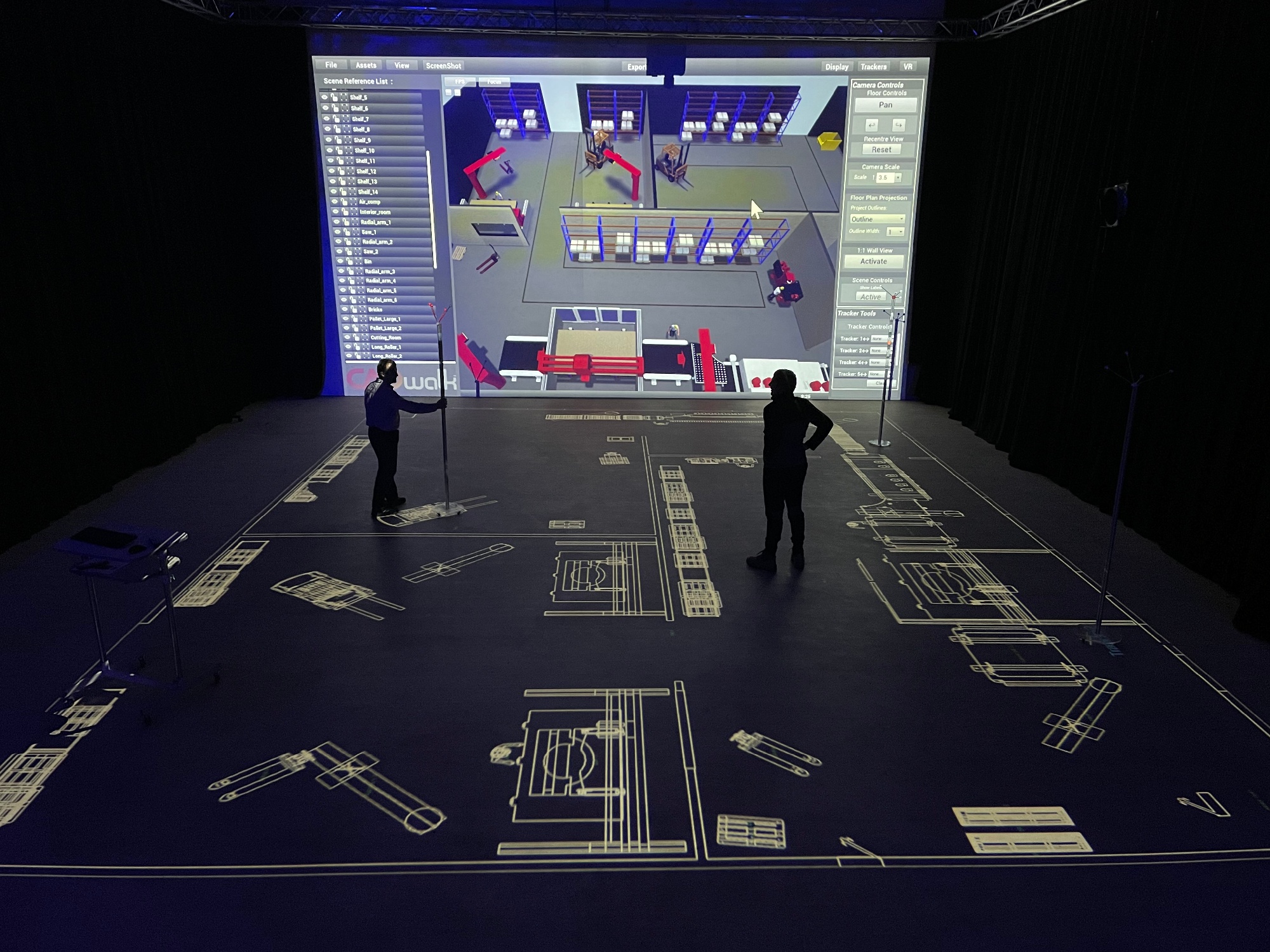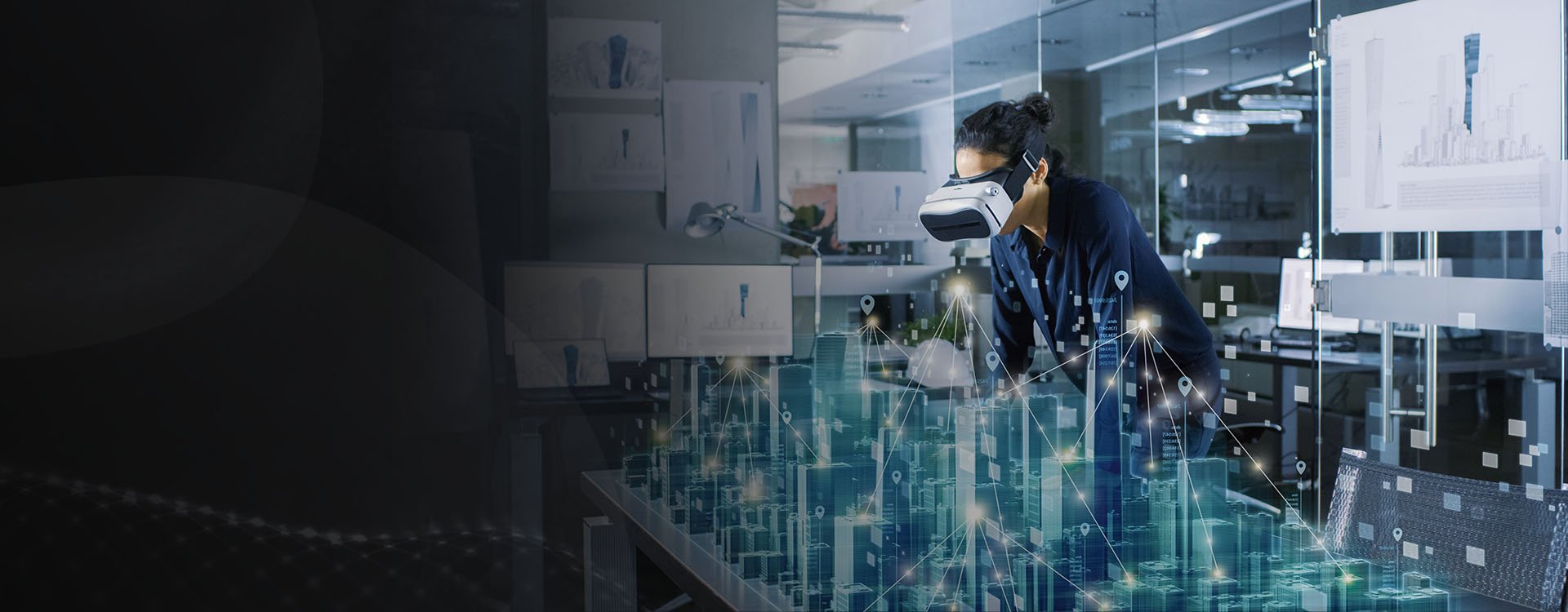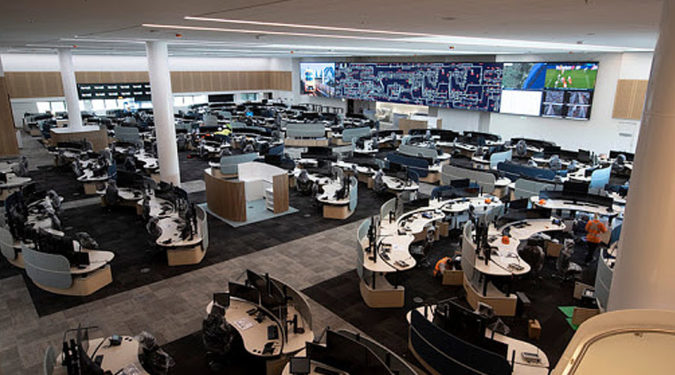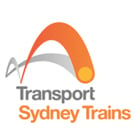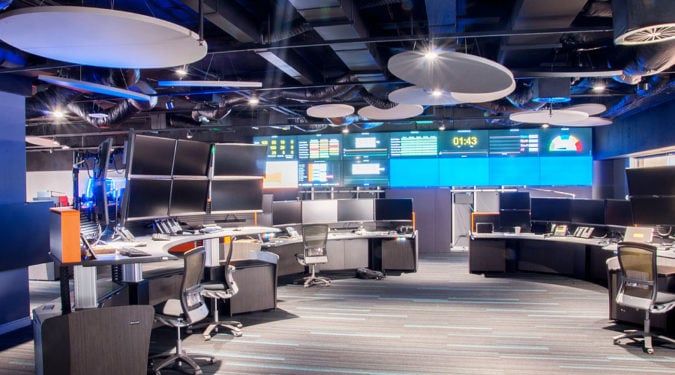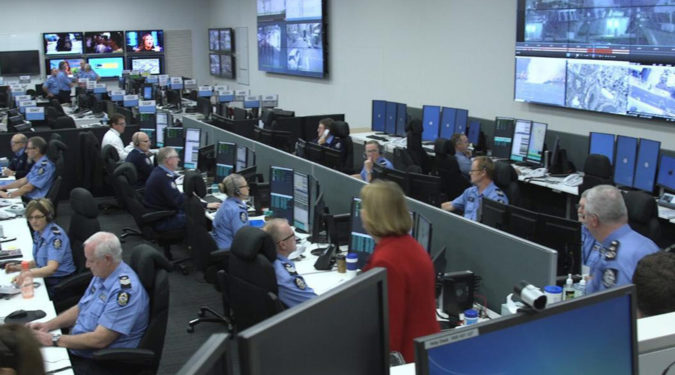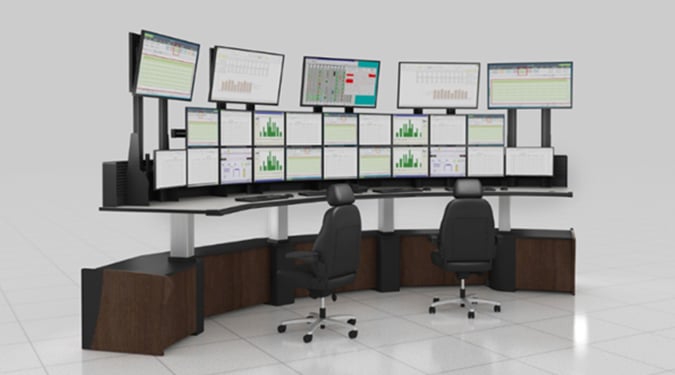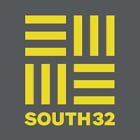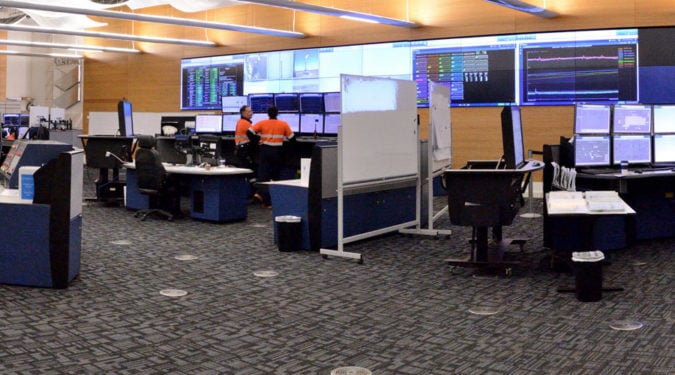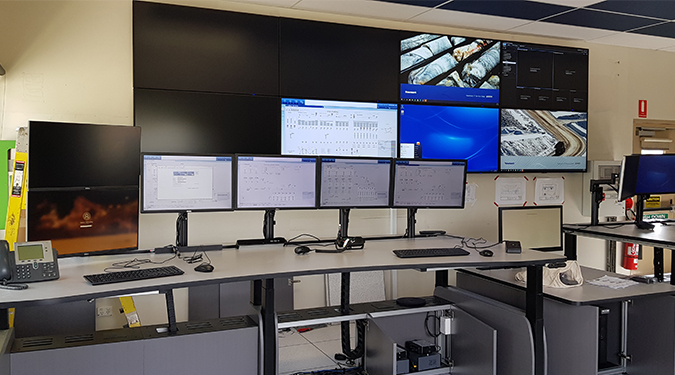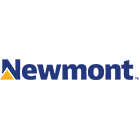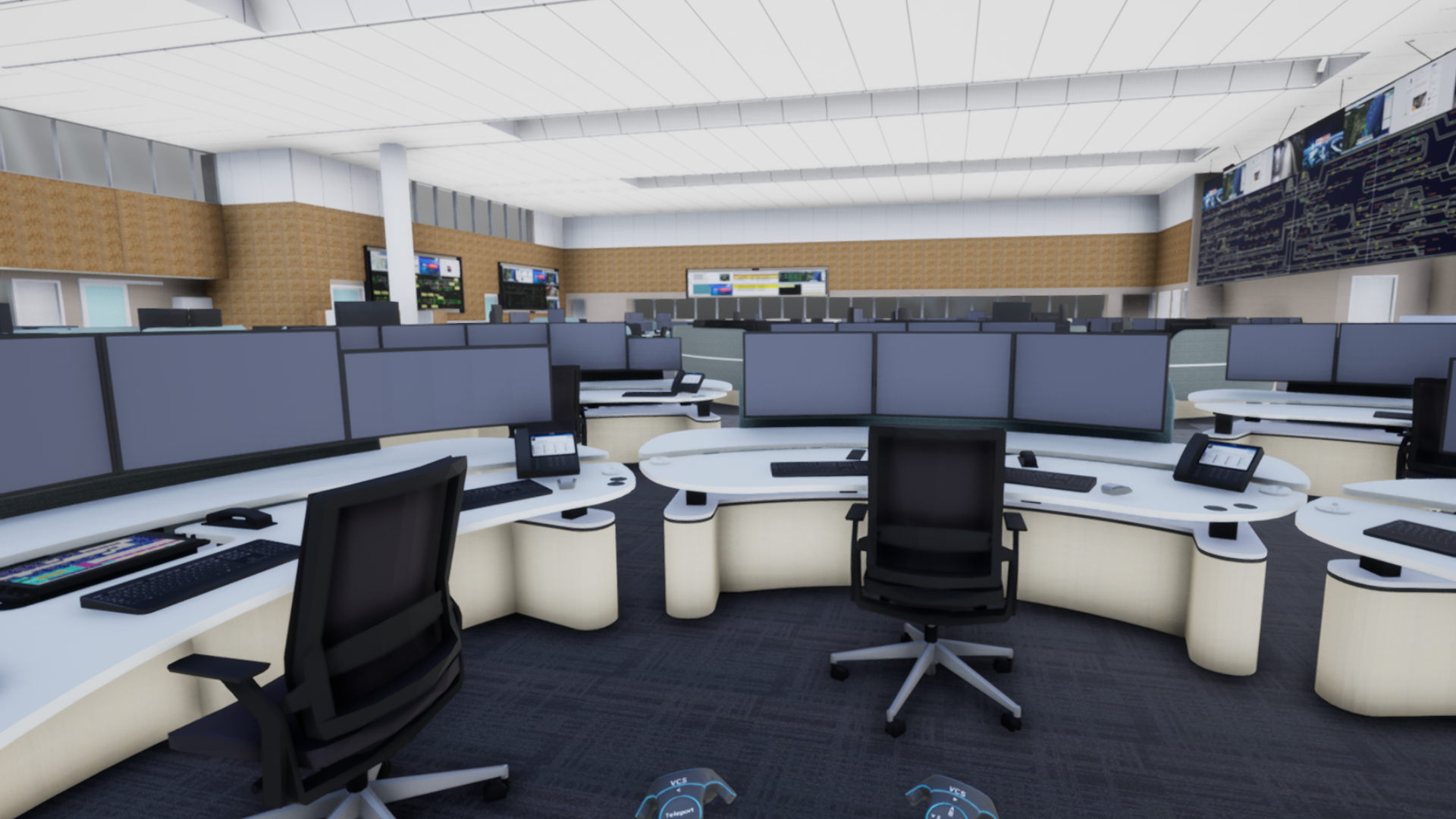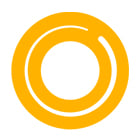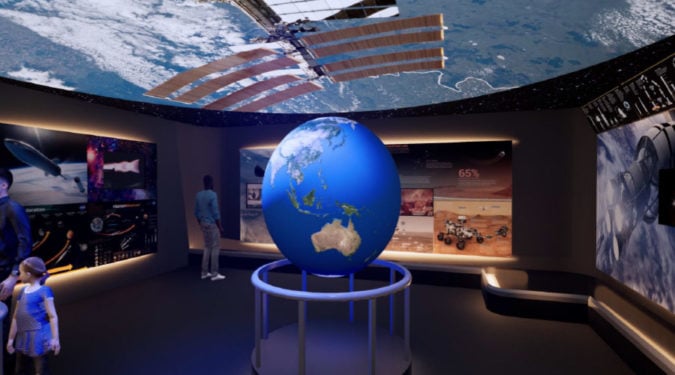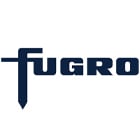Significant risks exist with traditional design methods
Engineering and architectural drawings, due to their static paper-based nature, are difficult to visualize.
Projects with multiple stakeholders generally involve a large amount of review and rework of the design. This creates a large number of iterations, and requires exhaustive meetings and communication for all parties to be aligned. 3D ‘mock-ups’ can be used, but are generally very time consuming and often unproductive due to their static nature.
The likelihood of design error is substantial as drawings cannot involve input from all relevant stakeholders and do not provide a dynamic environment where all factors can be considered, including important interactions between people and their operating space.



